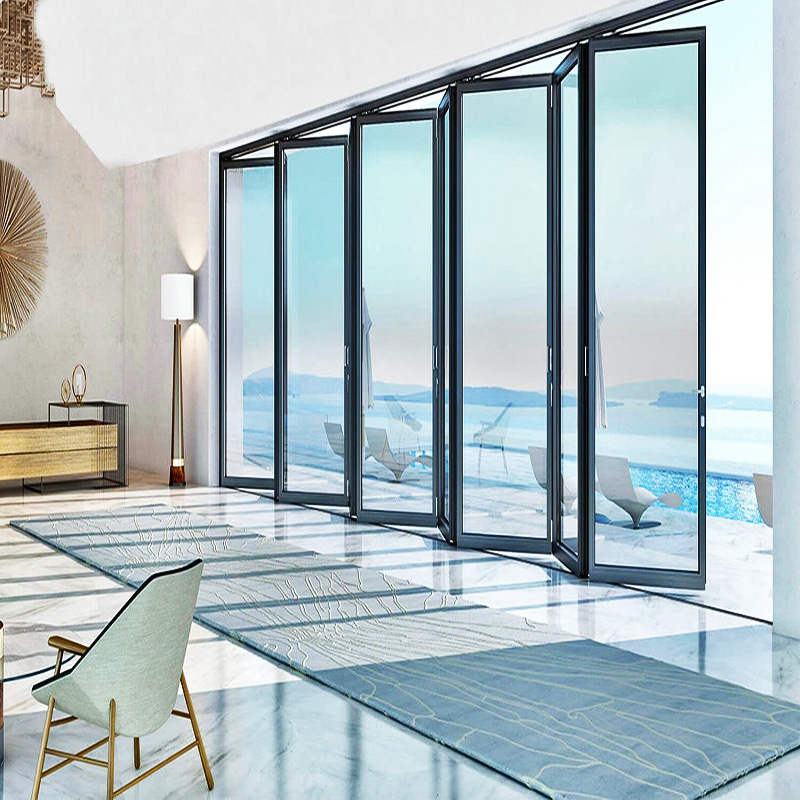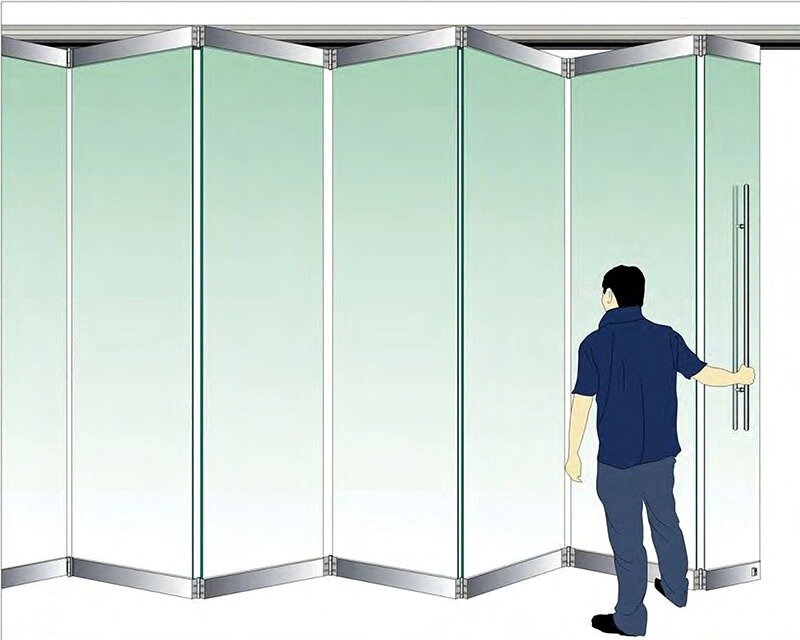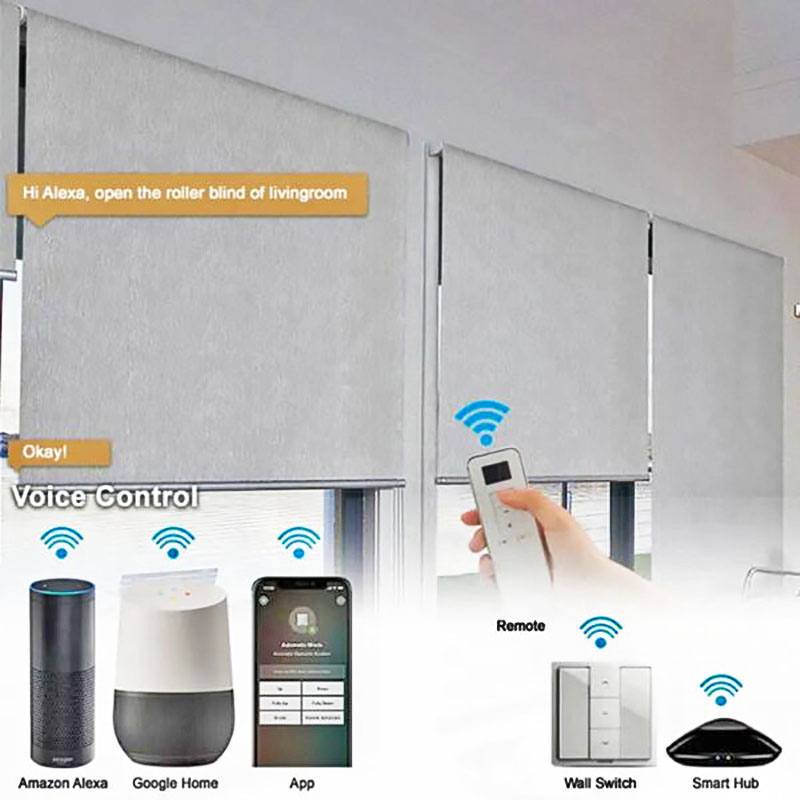Products Details





|
Product
|
Glass folding sliding door
|
||
|
Model No.
|
SA8900M
|
||
|
Marterial
|
6063 Aluminium U channel &Stainless steel cover
|
||
|
Finish
|
Satin,Polished, Titanium,Black
|
||
|
Door size
|
(4000-6000mm)width *(3000-3500mm)height
|
||
|
Glass thickness
|
8-12mm
|
||
|
Max.load weight
|
90KG
|
||
|
Products life
|
100,000 cycles
|
||
|
Inspection
|
100% QC inspection
|
||
|
Warranty
|
3 years after sales services
|
||



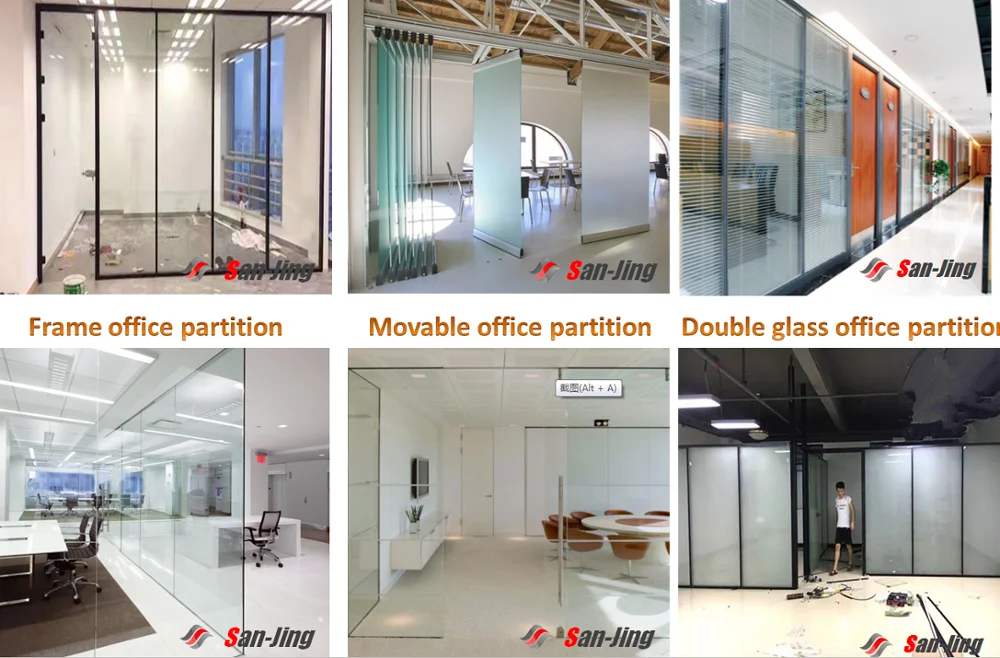
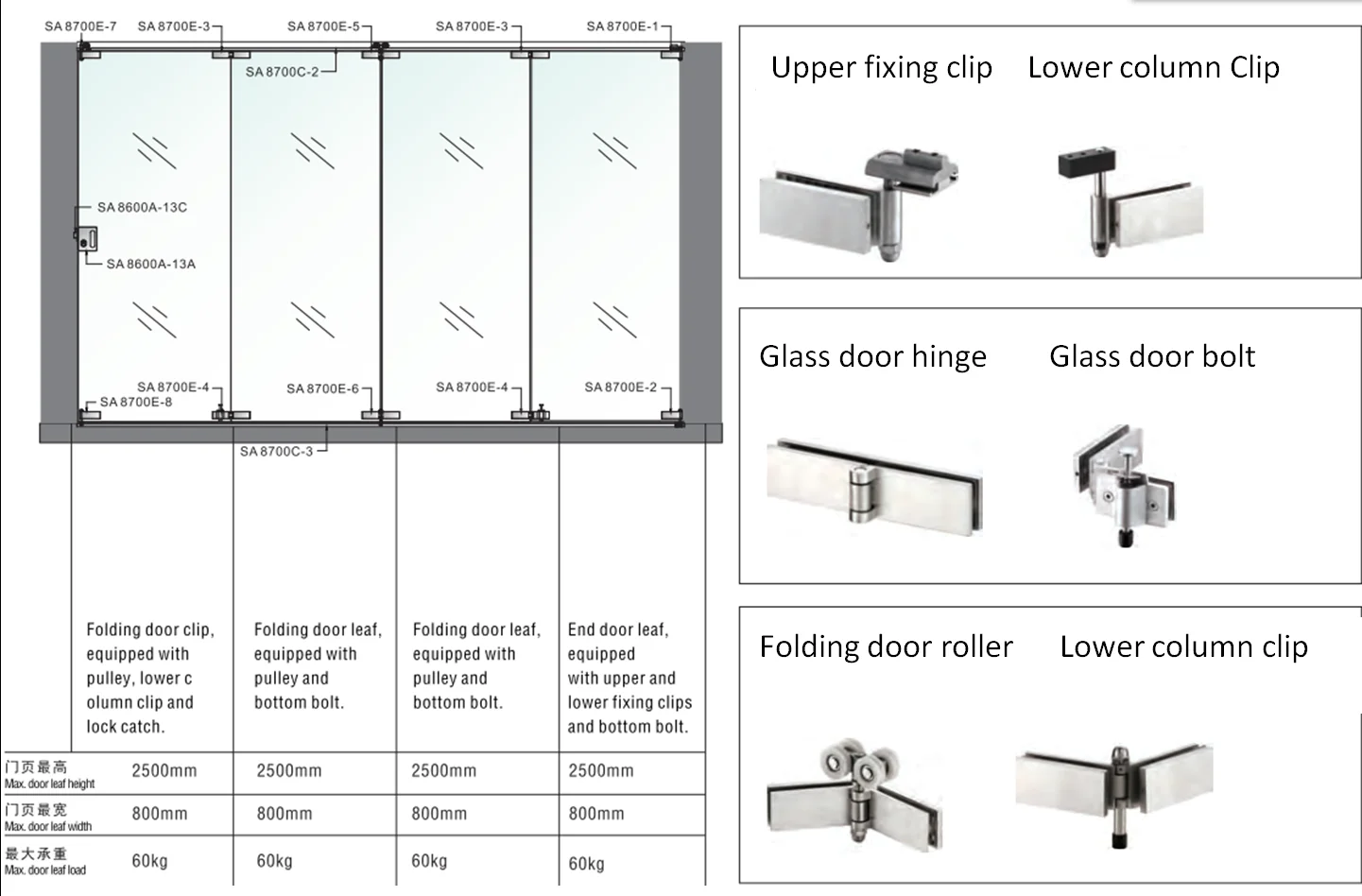

About Measure glass partition wall
Measuring the site. In order for any soundproof fold partit to be useful, the plan must carefully take into consideration the exact range of height between floor and ceiling, Determining ceiling type. soundproof fold partit cannot be properly anchored to the existing ceiling without knowing in advance what it was constructed from, such as drywall, ceiling tile, or something else. Determining wall modularity. We take careful measurement of wall elevations, in respect to glazing, door, and solid wall segments. Knowing what type of flooring has been installed also plays a role, as floor coverings such as carpeting, tile, or other flooring requires the use of different anchors for typical soundproof fold partit Reviewing door configurations and how they will affect the glass partition folding door

